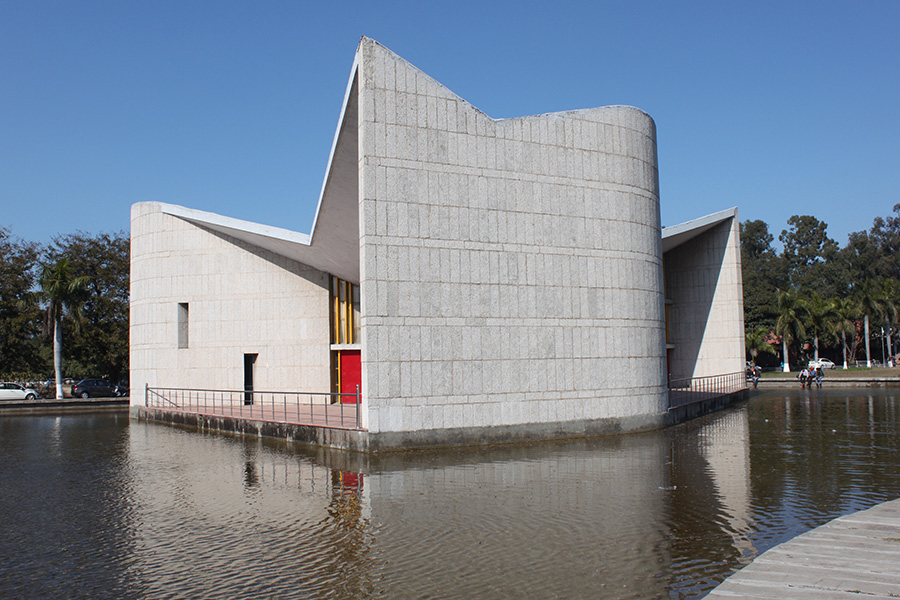
Project Scope: Documentation, Site Surveys and Background Research and Establishing Significance, Assessment of physical condition and materials studies, identification of threats, issues of , site management, Conservation Strategies and Guidelines, Detailed Proposals, Secondary Plans and Strategies, Implementation strategy, Consultation, Awareness and Outreach and Capacity Building, Conservation Plan.
Client: Punjab University (Project funded by the Getty Foundation, USA)
Project Brief: The Gandhi Bhawan is of immense significance, nationally as well as internationally, as one of the select truly Modernist buildings of India. The structure which is an abstraction of the lotus form marks a distinct shift from the prevailing style in Modernism, representing a key development within the style in the city of Chandigarh. An iconic form, Gandhi Bhawan draws from historical references, while retaining a sense of familiarity with Corbusier’s work. The building is an integral part of the Panjab University and has featured as an icon in many publications, stamps and memorabilia. The Gandhi Bhawan is a building with a layered history and is associated with several key historic moments in post –Independent history of the country. Inaugurated in 1962, by Dr. S Radhakrishnan, the first Prent of independent India, the Centre has been a home for prominent visitors over the years.
The Bhawan also represents some key technological advancements in concrete construction and its usage in India and the achievement of curvilinear forms and column free spaces. Clad in textured concrete panels, the Gandhi Bhawan exemplifies the different experimentations in form making that is an integral component of Modernism, very few examples of which may be seen in India.
Project Cost: 130000 USD for Conservation Planning
Project duration: August 2015 Onwards
Project Status: Ongoing